
Going into our first renovation we were both very excited and full of optimism. I thought it would be like a cheesy rom-com, I had dreams of dancing in the living room while we playfully bopped paint on each others noses. To save on rent we decided to live in the flat while we renovated it. We estimated the full project would take 3 months and cost around £10,000.
The first step was to make somewhere comfortable for us to live. The front bedroom needed the least amount of work so it seemed like the logical place to start.
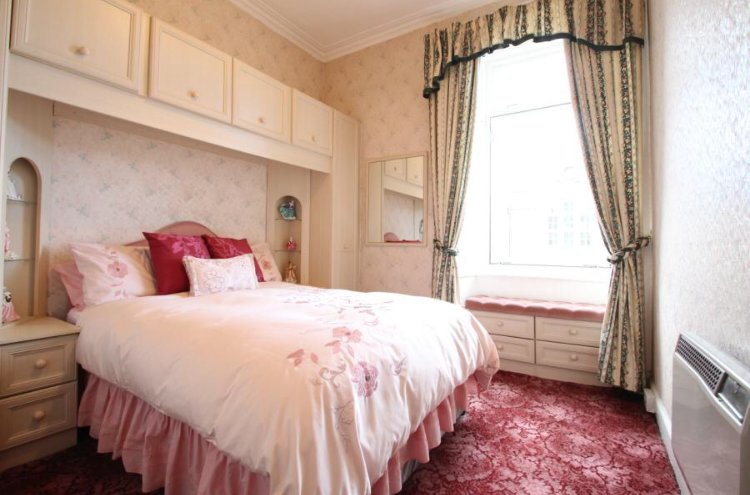
We picked a soundtrack (Kate Nash – Made of Bricks,) put on our overalls and got to work. On the first night we demolished the fitted wardrobes, stripped the wallpaper and took up the pink floral carpet.


To save on a plasterer I decided to patch and sand the walls (not an easy task in a 140+ year old flat.) I also began the painstakingly slow process of stripping layers of thick paint from the woodwork. The doors and window surrounds were all covered with plain panels but when we removed them the original woodwork was intact! I was keen to restore as many original features as possible so this was a great find. After spending about 12 hours stripping one side of one door we decided to send them all to be professionally stripped, this cost around £30 per door and was 100% worth it.

We started to rebuild the room. Stuart framed a window seat, I painted the walls and we put carpet down. I hoped we could sand the original floors but they were in too bad of a condition to be saved. We had no door or heating but we moved our stuff in and made it home.
The next step was to reconfigure the floorplan. The existing kitchen was very small and accessed through a narrow corridor taken from the second bedroom. There was also a large recess in the second bedroom being used as a wardrobe. We decided to move the kitchen into the recess, block it off from the bedroom and open up the other side to the living room. This also allowed us to make the bathroom and second bedroom much larger.
We had plans drawn up by a structural engineer and then one Saturday while I was at work Stuart enlisted the help of some friends and took down the double thick living room wall. I remember being so nervous and checking my phone all day incase the building had collapsed but luckily things went well.
We were coming into winter and with no heating or doors the flat was starting to become very unwelcoming. Stuart’s job moved to Perth which meant he was travelling over two hours a day as well as going to college two nights a week. I was working long hours and coming home to a cold, dusty flat was taking its toll on us. We decided to prioritise installing central heating.
There was no gas in the property so we had to have Scottish Gas Networks install a connection to the buildings supply. Stuart installed a new boiler and I started looking for radiators. Never having shopped for them before I took to gumtree to look for a bargain. I bought 2 small column radiators for the front bedroom and hallway and 2 large radiators for the bigger bedroom and livingroom. I gave Stuart the address and half an hour later I got a phone call saying the larger radiators were each “big enough to heat 3 houses!”. He packed them into our little VW Polo, named Herman, and brought them home. Stuart carried one up and I attempted the other. I managed to pull it out of the car boot but as I took more of the weight my legs began to crumble, by the time Stuart got his upstairs he looked down to see me lying on the street with a radiator on top of me! We carried the rest together and installed one big one in the living room. At last we were finally warm!
As well as a full new heating system the flat also needed rewired. We hired an electrician to install the box and approve the work but Stuart managed to run most of the cable himself. This saved us a lot on labour costs.

Original 
New
Getting tired of eating meals from a dirty old kitchen meant a new kitchen was the next priority. We shopped around and decided Ikea was the best fit for us. They have some great solutions for small spaces and as we were considering letting the flat we liked the convenience of being able to easily replace any damaged pieces. I used their online planner to map out the kitchen and get a rough quote. After deciding on the layout and style we went in store and met with one of their kitchen team, he checked our plans, showed us some different fixtures and we placed our order. The full kitchen was delivered a few days later.

As you would expect with Ikea, the kitchen came flat packed. It was really easy to install and in just 2 nights we had a fully functioning place to cook.
Moving the kitchen meant we could now knock down the corridor in the back bedroom and double the bathroom space. I was so excited for a decent bath. At this point we still had no doors so we were washing in a tiny bath or having a weak shower in a drafty room.

Original Bathroom 
Stuart for perspective
We knocked down the dividing wall and lifted the raised floor. When the floor came up we discovered the original floorboards and joists were rotten with both wet and dry rot. It was time to call in the professionals! This was probably the biggest low of the full renovation. Although doing the work by ourselves was hard, at least we were seeing progress each day. Relying on professionals to fix the floor meant we were on someone else’s schedule. Stuart plumbed in a toilet but we had to walk along a rotten joist to get to it and we had nowhere to wash. Each night after work and a couple hours working on the house, we went to my brothers house to wash (thanks Liam!) It was exhausting.
While we were waiting on the bathroom floor being repaired we had new windows installed. This made a huge difference to the cold in the flat. My hair wasn’t blowing with the wind while I was in bed anymore. We also took down the corridor wall in the second bedroom and started laying the living room and hall flooring.
After 3 weeks, the floor was finally ready for us to start installing the new bathroom. We decided to add a wall between the bath and the toilet which meant we could add a full sized bath with a shower over it. The bathroom was still a construction zone but we were able to wash without a 20 minute round trip and disturbing my brother.
The final stage seemed to last the longest. Everything was functional but nothing was finished. It took another 2 or 3 months to complete the project. I think this was partially due to us losing momentum and motivation. I don’t really see this as a negative as we had worked really hard and needed to slow down a little and spend some time enjoying ourselves. The renovation was really hard and it had taken a toll on our relationship. It was hard to make time for each other when both of our focuses were on the flat so we started taking days off and living our regular lives again.
We finished three months behind schedule and spent an extra £2000 but we are both very proud of our first renovation. We had some real lows in the flat but also some amazing highs, including getting engaged 🙂
We learned a lot and we both can’t wait to start again.
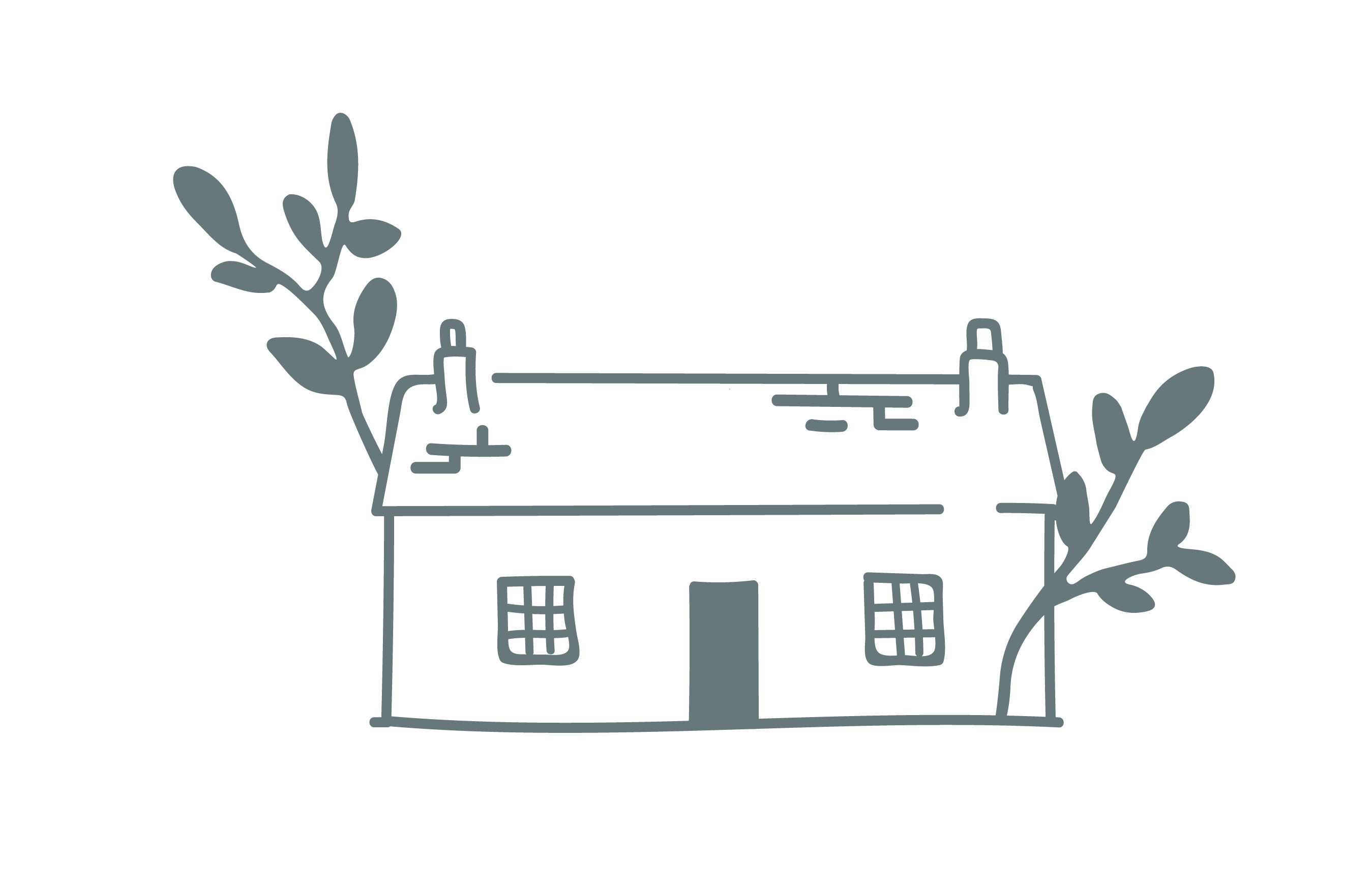




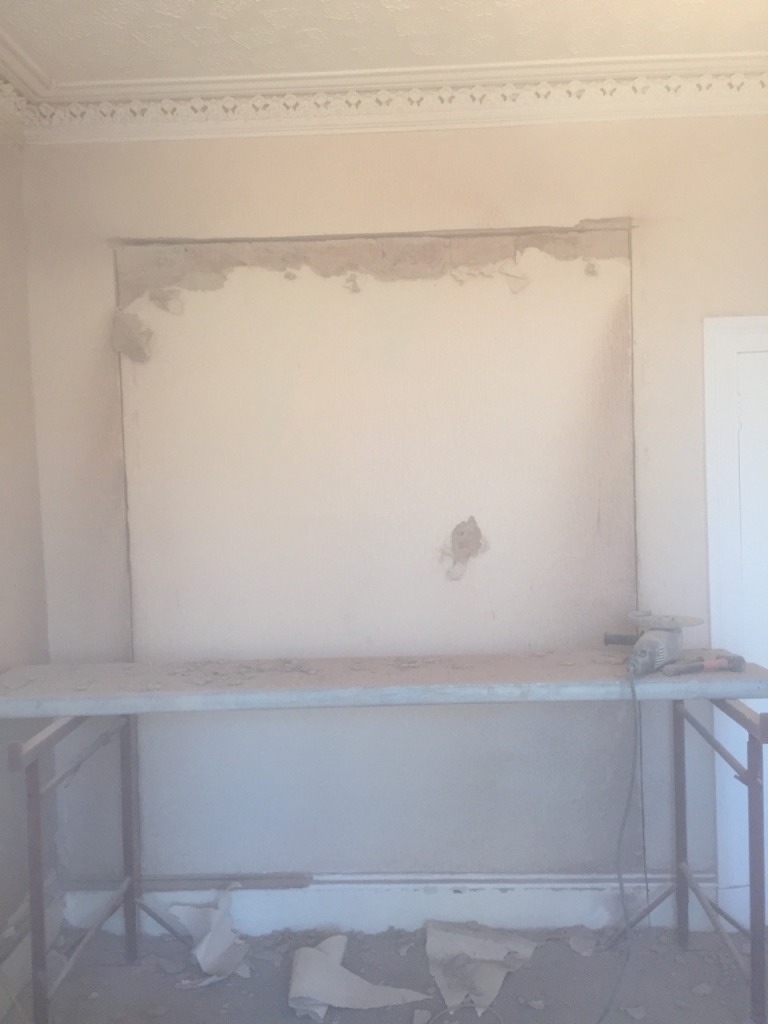


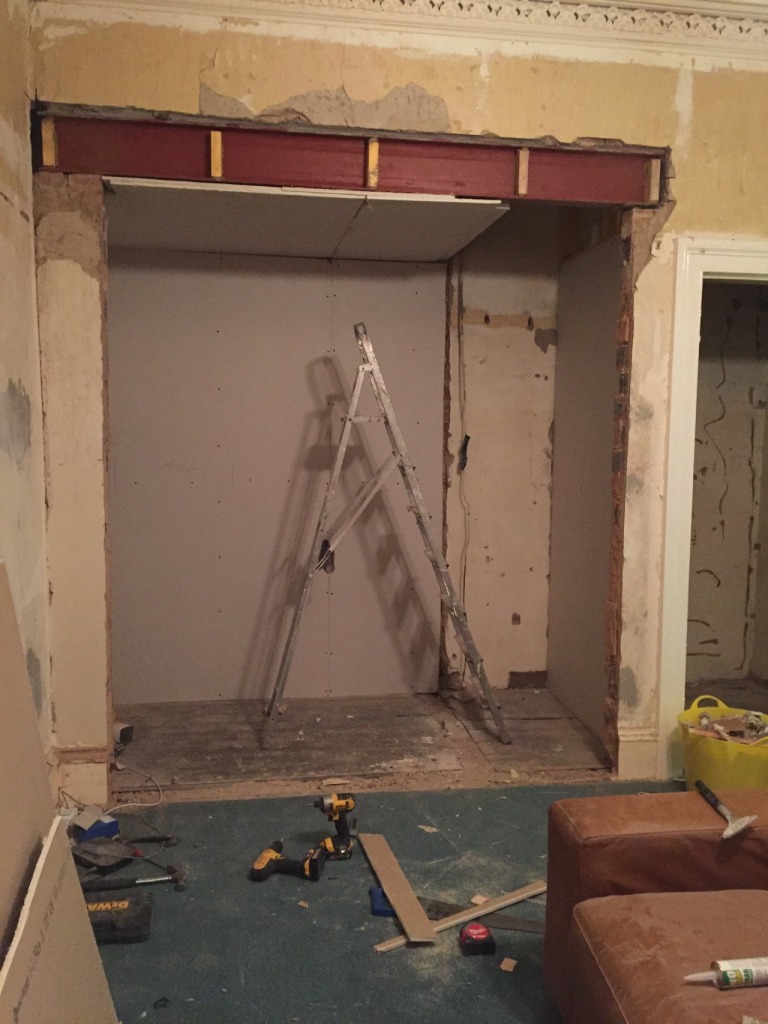


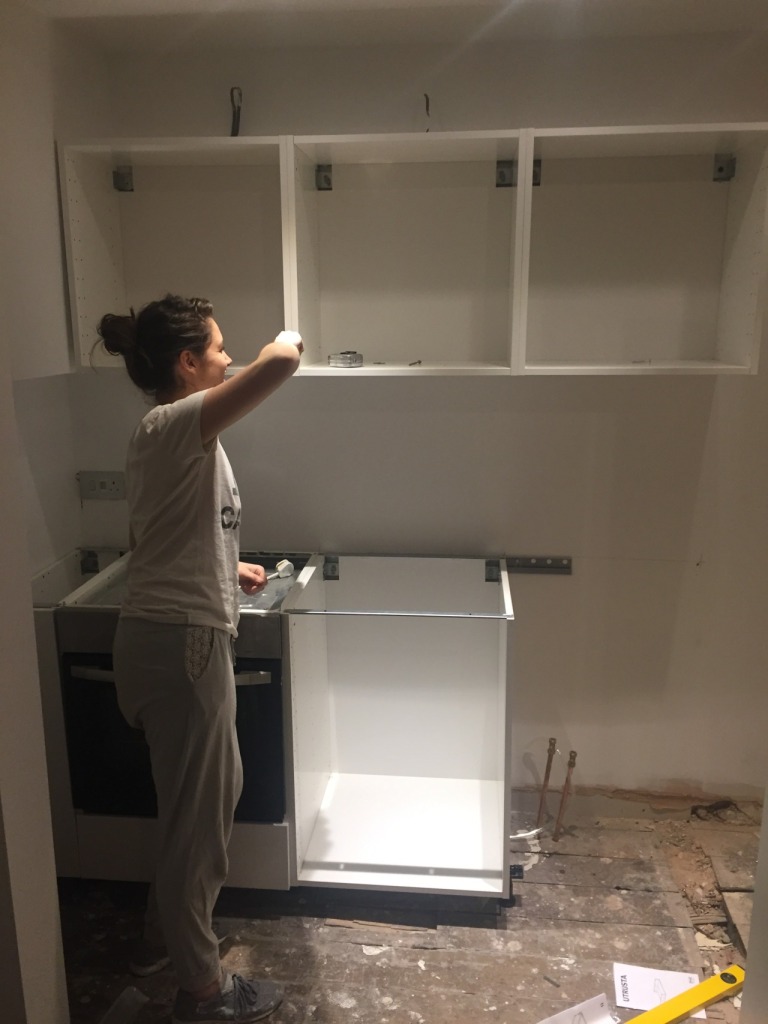

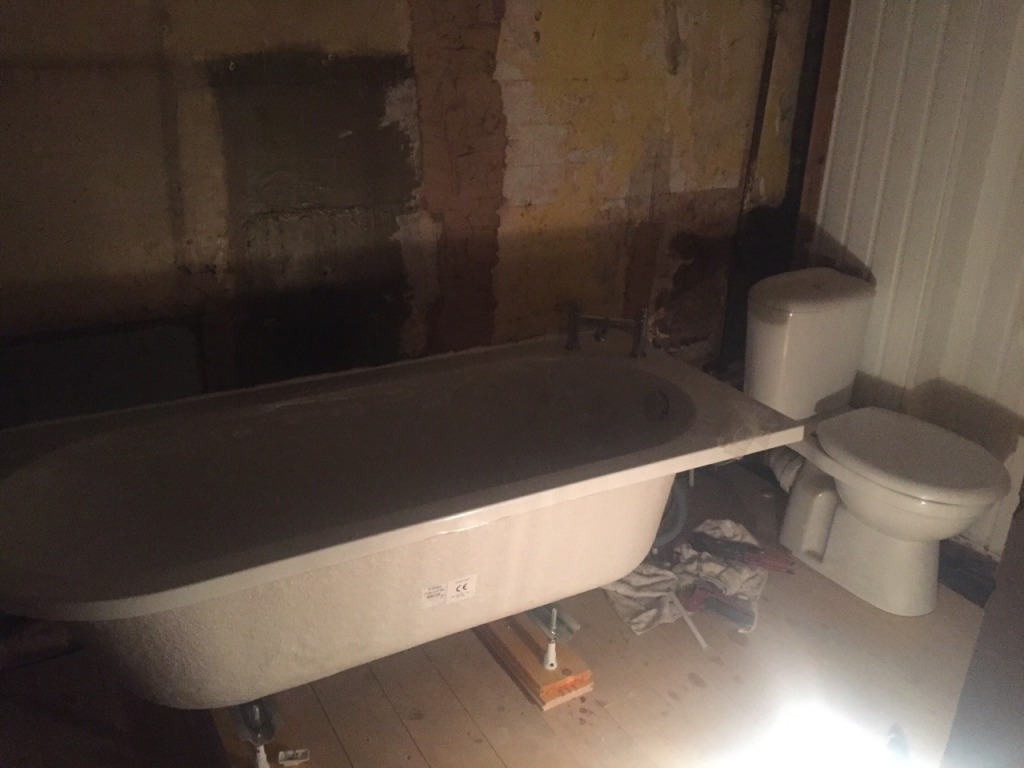












Leave a comment